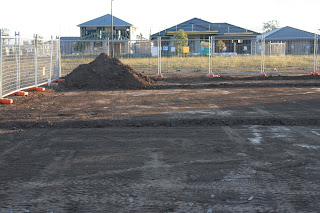We had the land cut to the back boundary today. It is very exciting. We also have a fence now as well. We decided to level the whole block while they were there today to save angst and money further down the track. We also want a flat back yard. This meant that there was a little more fill to get rid of but only 70 tonne - so not too much in building terms. More money though, :( although we did get a good deal.
This is looking to the back of the block. You can just see another blogger's house in the background. Thigee are you there? :) Hello sort of neighbour.
This is from the back of our block looking towards our rain garden.
We have been busy with our choices. We have changed our mind about our bathroom tiles and this has been giving us some grief (along with Maria (from the World of Tiles) some grief too - although she has been totally professional and wonderful). We have decided to treat all 3 bathrooms as different identities as they all fulfil different needs. We have decided to have the mirror for the whole length of the wall and our feature tile (very special feature tile) running the length underneath along with being in the shower niche. The tile going over the bath is the same for both bathrooms.
The bath tile:
This will be laid vertically over both baths. The feature tile in the ensuite will be:
All wall tiles will be a rectified white porcelain tile and the floors will be the original charcoal ceramic tile.
The feature tile in the shower niche in the main bathroom is:
Their feature tile is essentially the bath tile in a mosaic pattern.
The feature tile in the downstairs bathroom will be on the wall as you walk in (in the shower and behind the toilet. This is essentially the white option of the bath feature tile for the upstairs bathrooms.
The tile in the shower niche for the downstairs bathroom is:
The laundry splashback tile (which we will be getting extras so that when we eventually fit out our laundry we can have it running the whole length)
We are still trying to decide on our upgrades to our stairs. The first quote was a bit scary. So now we need to decide what we will cut. We are definitely having the stainless steel balusters and the stained timber handrail, however the bottom red gum step will probably have to go :( What do we want more... is what it came down to.
We have also done the electrical plan and are happy with our compromises there. We have decided not to have downlights everywhere downstairs..... just in some feature areas. We have also submitted our plan for the kitchen design and we are now just waiting to find out how much more it's going to cost.
We are very excited and can't wait for our dream home to be built.










Congrats!! Lovely tile choices. Lots of agonising spent I can tell :)
ReplyDeleteBel, I can just see my house in the background. Don't worry when I'm finally in there you can stop by for a coffee. Good idea to level the whole block. My brother who is two blocks down from me, did the same thing. Cost him a bit to remove the soil but he wanted a flat driveway. Isn't it so exciting when they finally start work on the block. Lots going on across the road from you as well with the parks, lake etc. Love your tile choices too. Your kitchen splashback looks quite similiar to mine. Hope to bump into you on one of our visits to the sitel
ReplyDelete