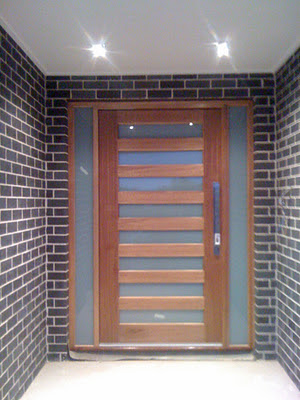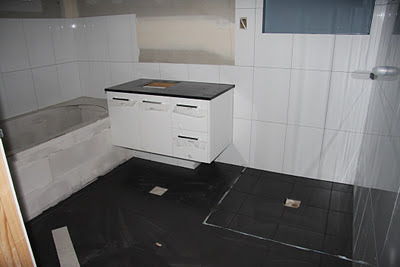On Friday 7th October, we had our first ever 'family' inspection where the children were allowed to actually enter the house with us. We were so excited. The house is looking amazing. Just a few more cosmetic things to be done at the front now, like the balcony balustrade, balcony tiling and some paint touch ups. In the last few weeks we have had:
* the front door hung
* the garage door installed
* the kitchen and vanities installed
* laundry fitout installed including our laundry chute
* cornices completed
* gyprock mostly finished
* most of the waterproofing finished
* all downpipes installed and connected
and we're not slowing down yet.
 |
| The house from the front with garage door, front door and cladding complete. |
Our door has been installed and is looking amazing. We are still waiting for the lock and the staining to be done here. However we are all so impressed with how it looks. Brilliant!!!!!!

First stop was the laundry (we came in through the garage). WOW!!!! I was totally blown away by how fantastic the laundry looks. The shelf that you can see in the first photo will have a hanging rail so that I can hang up shirts etc that can't go in the dryer but still take advantage of the warm air. That is also the reason that we have a small window in there, so that we can still have the window open, yet the door closed when the dryer is going.
The other amazing thing in my laundry in this cupboard (next to the sliding door). This is my amazing laundry chute. Inside this cupboard is a shelf about waist height that the clothes fall down to. Underneath this shelf are two more shelves that I can use for storage. I so LOVE it. So much easier for clothes to get to the laundry. The boys can't wait to put their 'dirty' clothes down there.

Next stop was the powder room. The waterproofing has already been done ready for the tiling. Our shower niches are also in and look a fantastic size. Vanities are in as well. We are tiling to the ceiling in this room as there are no windows in here.
The view of where the toilet will go - next to the shower.
The view of the front door from inside along with the bulkhead and display niche. We are really happy with how our entrance looks. You can see the entrance to the kids loungeroom which will have double doors installed.
This is a photo from within the boys' lounge room. They have already decided where the tv is going and the lounge. Most of the rooms downstairs have square set cornices as our ceilings are 9 feet (or 2.8m) high. We felt that the square set cornices really make the ceilings look even higher and set off the high ceilings.
My beautiful staircase. Wow. I love it. I love the look of the stainless steel. The handrail is spotted gum as is the bottom step. We are still yet to decide on the stain for it. We are having spotted gum floating timber floor.
We will have a storage area under this side of the stairs. Opposite the stairs is a built in cupboard for our coats, bags, shoes and other items that are frequently used outside. We think that our architect was brilliant for including this. We would never have thought about it on our own.

Then we next went to the kitchen. WOW. (There were lots of Wow moments :) ). We decided to do graphite on the outside of the island bench and white everywhere else. Our kitchen is Createc Ultra White Gloss and we are thrilled with how it looks. The sides on the island bench are 35mm polyurethane to give the look of a waterfall effect (without the cost of the Caesarstone). We are putting in 40mm Caesarstone White Shimmer benchtops which will be measured up this week. This first photo with Phil and 2 of the boys is looking toward the pantry and the oven. Whilst we were there they were starting to instal the ducted rangehood. You might need to ask for this to be done if you want it. This was a standard inclusion with Modernview Homes yet other builders don't include this.

This next photo is looking towards the tv niche in the family room with the other 2 boys. We have lots of drawers in the kitchen along with some cupboards. Although most of the cupboards are overhead. All of our drawers have soft close on them with stainless steel handles. Our overhead cupboards don't have handles on them to give a more streamlined / contemporary look. The tall drawer you can see (next to the cutlery drawers) has our two bins - recycling and rubbish bins in there. This was not a great cost and something that we would highly recommend. (under $400)

This is the view from the corner of the island bench. You can see the microwave space along with the 4 drawers underneath this. The bench space that will be next to this, we are planning to use as coffee making / toast etc area. All of the overhead cupboards have downlights in them to light up the bench space. This was much cheaper than we had anticipated and with our tiled splashback will give us maximum wow for minimum bucks. The door is the doorway to Bel's massive pantry. We have a sliding door going in here with the translucent glass.
Next out to the alfresco. Phil was blown away by the way that Modernview did the bulkheads. It looks fantastic and highlights the height of the alfresco area.
Next stop was up my beautiful stairs and our room. I love it. This is standing at our double doors looking into our bedroom. The white cupboard in the walk in wardrobe is the top half of the laundry chute. The boys were fascinated by it. Our walk in wardrobe runs the whole length behind the bed. Our ensuite is to the right of this photo.
This is our shower with the niche in and the waterproofing done. It looks really generous. The wall on the left borders the separate toilet in our ensuite.

This is our separate toilet. We did think about it and debated it, however decided it was beneficial especially for the matrimonial harmony it would provide. This toilet has an extra strong exhaust fan lol. (It really does have an exhaust fan... just not extra strong).
Our vanity and the space for the bath. The mirror that we are having will run the whole length of this wall. We were quite surprised at how cheap this option was (especially compared to tiles). We are having our beautiful, exquisite (read expensive) tile in a strip between the benchtop and the mirror. Another reason that we wanted the mirror for the whole length as the benchtop goes the whole length. You can see in the corner on the right the shower and the door for the toilet. The ensuite vanity is graphite in a gloss finish. Our Caesarstone benchtop will be White Shimmer (the same as the kitchen) but in 20mm.
A closer view of the laundry chute. I think I'll be chasing boys out of my bedroom frequently, especially in the first week or so when the curiosity and novelty will be at its peak.
The balcony primed for waterproofing and looking fabulous. It had rained overnight, yet the balcony hadn't gotten wet at all.
The boys bedrooms all look brilliant. They were all trying to decide where their beds were going along with their TV's (which they don't have) and other furniture in their rooms. This photo is a view from Ryan's room looking over to the bridge on Riverbank Drive.
This is another brilliant idea from our architect. This is the kid's bathroom area. It is a three way bathroom in that there are three areas - not three ways of entering. So this will be the toilet that you can see with a vanity along on the left hand side. This way someone can be in the toilet and other people can still be brushing their teeth or washing their hands.
This is the rest of their bathroom area with their shower and the bath will be to the left of the vanity. This gives them the option of someone in the shower / bath and other people can still use the toilet without compromising privacy. We have 4 drawers between both vanity units, so each boy will be able to have their own drawer. All of the vanities (except for the ensuite) have white vanities with Night Sky Caesarstone benchtops.
Another view of their shower with their niche. They will also have a feature tile in here to tie in with their tile over the bath hob.
This is the door that we are installing for the pantry. Love it. This was not a cheap upgrade but we are positive it will look a million dollars... well not quite. :) (Cost to upgrade was around $500)
Just as we were leaving, my laundry sink was getting installed.
Wow. We can't believe how fantastic it is looking. It is getting so close now. Modernview Homes aren't slacking off now though. They are still powering on. Over the next two weeks we have tradies lined up to:
* hang all the doors and finish the carpentry inside (architraves and skirting)
* carpet and flooring getting measured up
* electrical rough in
* tv antenna installed
* benches to be installed
* tilers booked within the next two weeks
* and the painter has been booked for the end of October.
We are so impressed and happy with our builders and especially Dean who is so helpful. We have already started packing over the school holidays with things that the boys won't need over the next few months. We are hoping to be moving in around the first week of December.
*










































































